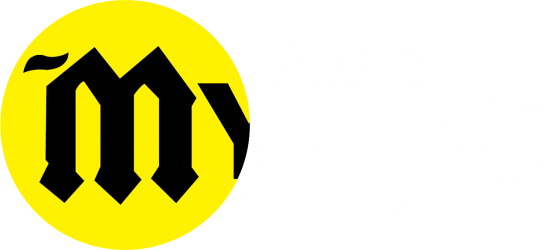Start of property details

Property Description
* * * * * * * * JUST REDUCED * * * * * * * * MOVE-IN READY! * * * * * * * * The three-bedroom, two-bath Melissa model home is an exceptional one-story home with lovely exterior peaks and a traditional facade that features a two-car garage and modern round columns at the entry. The one stand-out feature of this home is the cathedral ceilings! The plan is everything youd come to expect from a modern one-story floor plan. Includes a nice laundry room on the main floor. A foyer welcomes you in, leading to a study room that could also be used as a guest bedroom. This open floor plan offers a large island seating area and shared dining room and the owners suite features a lovely tray ceiling and large walk-in closet. The possibilities in this home are endless!
Property Highlights
Location
Property Details
Building
Community
Local Schools
Interior Features
Bedrooms and Bathrooms
Rooms and Basement
Area and Spaces
Appliances
Interior Features
Heating and Cooling
Building Details
Construction
Materials
Terms
Terms
Taxes
HOA
Tax
Heating, Cooling & Utilities
Utilities
Lot
Exterior Features
Payment Calculator
Property History
Similar Properties
{"property_id":"md257_PAYK2052374","AboveGradeFinishedArea":"1837","AccessibilityFeatures":"None","Appliances":"Built-In Microwave, Dishwasher, Disposal, Oven\/Range - Electric, Stainless Steel Appliances, Washer\/Dryer Hookups Only, WaterHeater","ArchitecturalStyle":"Ranch\/Rambler","AssociationAmenities":"","AssociationFee":"20.00","AssociationFeeFrequency":"Monthly","AssociationFeeIncludes":"Common Area Maintenance, Management","AssociationFee2":"0.00","AssociationFee2Frequency":"","AssociationYN":"1","AttributionContact":"","Basement":"Full, Interior Access, Poured Concrete, Rough Bath Plumb, Space For Rooms, SumpPump, Unfinished","BasementYN":"1","BathroomsFull":"2","BathroomsHalf":"0","BathroomsOneQuarter":"0","BathroomsThreeQuarter":"0","BelowGradeFinishedArea":"0","BuilderModel":"MELISSA","BuilderName":"JA MYERS HOMES","BuyerAgentFullName":"Jane K Ginter","BuyerAgentEmail":"jginter@homesale.com","BuyerAgentDirectPhone":"","BuyerOfficeName":"Berkshire Hathaway HomeServices Homesale Realty","CapRate":"0.00","CityRegion":"","CommunityFeatures":"","ComplexName":"","CondoYN":"0","ConstructionMaterials":"Rough-In Plumbing, Stick Built, Vinyl Siding","Contingency":"","Cooling":"Central A\/C","CountyOrParish":"YORK-PA","CoveredSpaces":"0","DevelopmentName":"","DevelopmentStatus":"","DirectionFaces":"","DoorFeatures":"Sliding Glass","Electric":"200+ Amp Service","ElementarySchool":"NORTH SALEM","Exclusions":"","ExteriorFeatures":"Exterior Lighting, Flood Lights, Sidewalks","FarmFeatures":null,"FarmOperation":null,"Fencing":"","FireplaceFeatures":"","FireplaceYN":"0","FireplacesTotal":"0","Flooring":"Laminate Plank, Partially Carpeted, Vinyl","FoundationDetails":"Passive Radon Mitigation","GarageSpaces":"0.00","GreenBuildingVerificationType":"","GreenEnergyEfficient":"","GreenEnergyGeneration":"","GreenIndoorAirQuality":"","GreenLocation":"","GreenSustainability":"","GreenWaterConservation":"","Heating":"Forced Air","HighSchool":"DOVER AREA","HorseAmenities":"","HorseYN":"0","Inclusions":"","IndoorFeatures":"","InteriorFeatures":"Attic, Built-Ins, Carpet, Combination Kitchen\/Dining, Crown Moldings, Dining Area, Family Room Off Kitchen, Floor Plan - Open, Kitchen - Island, Pantry, Primary Bath(s), Recessed Lighting, Bathroom - Stall Shower, Bathroom - Tub Shower, Upgraded Countertops, Walk-in Closet(s)","InternetAddressDisplayYN":"","LaundryFeatures":"","Levels":"1","ListingTerms":"","ListAgentFullName":"Stephanie M Wilson","ListOfficeBrokerOfRecordID":"3359317","LivingArea":"0.00","LotFeatures":"Backs - Open Common Area","LotSizeArea":"0.00","LotSizeSquareFeet":"11369.00","MainLevelBedrooms":"3","MiddleOrJuniorSchool":"DOVER AREA INTRMD","Model":"","NewConstructionYN":"1","NumberOfUnitsTotal":"0","OtherParking":"","Ownership":"Fee Simple","ParkingFeatures":"","ParkingTotal":"0","PatioAndPorchFeatures":"","PoolFeatures":"","PoolYN":"","PoolPrivateYN":"0","PropertyCondition":"Excellent","public_remarks":"********JUST REDUCED********MOVE-IN READY!********The three-bedroom, two-bath Melissa model home is an exceptional one-story home with lovely exterior peaks and a traditional facade that features a two-car garage and modern round columns at the entry. The one stand-out feature of this home is the cathedral ceilings! The plan is everything youd come to expect from a modern one-story floor plan. Includes a nice laundry room on the main floor. A foyer welcomes you in, leading to a study room that could also be used as a guest bedroom. This open floor plan offers a large island seating area and shared dining room and the owners suite features a lovely tray ceiling and large walk-in closet. The possibilities in this home are endless!","Roof":"Architectural Shingle","RoomsTotal":"0","SchoolDistrict":"","SecurityFeatures":"CarbonMonoxideDetectors, Smoke Detector","SeniorCommunityYN":"0","Sewer":"Public Sewer","SpaFeatures":"","SpaYN":"0","SpecialListingConditions":"","StandardStatus":"","StateRegion":"","StoriesTotal":"0","StructureType":"","TaxAnnualAmount":"892.00","Utilities":"Cable TV Available, Electric Available, Natural Gas Available, Phone Available, Sewer Available, Water Available","View":"","ViewYN":"0","VirtualTourURLUnbranded":"","WalkScore":"0","WaterBodyName":"","WaterSource":"Public","WaterfrontFeatures":"","WaterfrontYN":"0","WindowFeatures":"Low-E","YearBuilt":"2024","Zoning":"RES","ZoningDescription":"Residential","property_uid":"802744009962","listing_status":"sold","mls_status":"CLOSED-BRIGHT","mls_id":"md257","listing_num":"PAYK2052374","acreage":"","acres":"0.26","address":"","address_direction":"","address_flg":"1","address_num":"2613","agent_id":"3263429","area":"Dover Twp (15224)","baths_total":"2.00","bedrooms_total":"3","car_spaces":"2","city":"DOVER","coseller_id":"","coagent_id":"","country":"","days_on_market":"188","finished_sqft_total":"1837","geocode_address":"2613 VILLAGE ROAD","geocode_status":"","lat":"39.98470239","lon":"-76.84202303","map_flg":"true","office_id":"MYERSR","office_name":"Joseph A Myers Real Estate, Inc.","orig_price":"425000","photo_count":"0","photo_count_lac":"0","previous_price":"0","price":"425000","prop_img":null,"property_type":"Residential","property_subtype":"","sqft_total":"0","state":"PA","street_type":"ROAD","street_name":"VILLAGE","sub_area":"KINGS COURT AT BROWNSTONE","unit":"LOT 95","zip_code":"17315","listing_dt":"2024-05-25","undercontract_dt":"0000-00-00","openhouse_dt":null,"price_change_dt":"0000-00-00","seller_id":"3236405","seller_office_id":"HOMESALE015","sold_dt":"2024-06-24","sold_price":"425000","webapi_update_dt":"2024-09-24 01:20:26","update_dt":"2025-05-17 16:35:07","create_dt":"2025-05-15 15:56:48","marketing_headline_txt":null,"use_marketing_description_txt":null,"banner_flg":null,"banner_headline":null,"banner_location":null,"banner_description":null,"marketing_description_txt":null,"showcase_layout":null,"mortgage_calculator":null,"property_history":null,"marketing_account_id":null}

 All information deemed reliable but not guaranteed. All properties are subject to prior sale, change or withdrawal. Neither listing broker(s) or information provider(s) shall be responsible for any typographical errors, misinformation, misprints and shall be held totally harmless. Listing(s) information is provided for consumers personal, non-commercial use and may not be used for any purpose other than to identify prospective properties consumers may be interested in purchasing.
Listing information on this site was last updated 06/23/2025 12:40 am. The data relating to real estate for sale on this website comes in part from the Internet Data Exchange program of BRIGHT MLS. Real estate listings held by brokerage firms other than Joseph A. Myers Real Estate, may be marked with the Internet Data Exchange logo and detailed information about those properties will include the name of the listing broker(s) when required by the MLS. All rights reserved.
All information deemed reliable but not guaranteed. All properties are subject to prior sale, change or withdrawal. Neither listing broker(s) or information provider(s) shall be responsible for any typographical errors, misinformation, misprints and shall be held totally harmless. Listing(s) information is provided for consumers personal, non-commercial use and may not be used for any purpose other than to identify prospective properties consumers may be interested in purchasing.
Listing information on this site was last updated 06/23/2025 12:40 am. The data relating to real estate for sale on this website comes in part from the Internet Data Exchange program of BRIGHT MLS. Real estate listings held by brokerage firms other than Joseph A. Myers Real Estate, may be marked with the Internet Data Exchange logo and detailed information about those properties will include the name of the listing broker(s) when required by the MLS. All rights reserved.